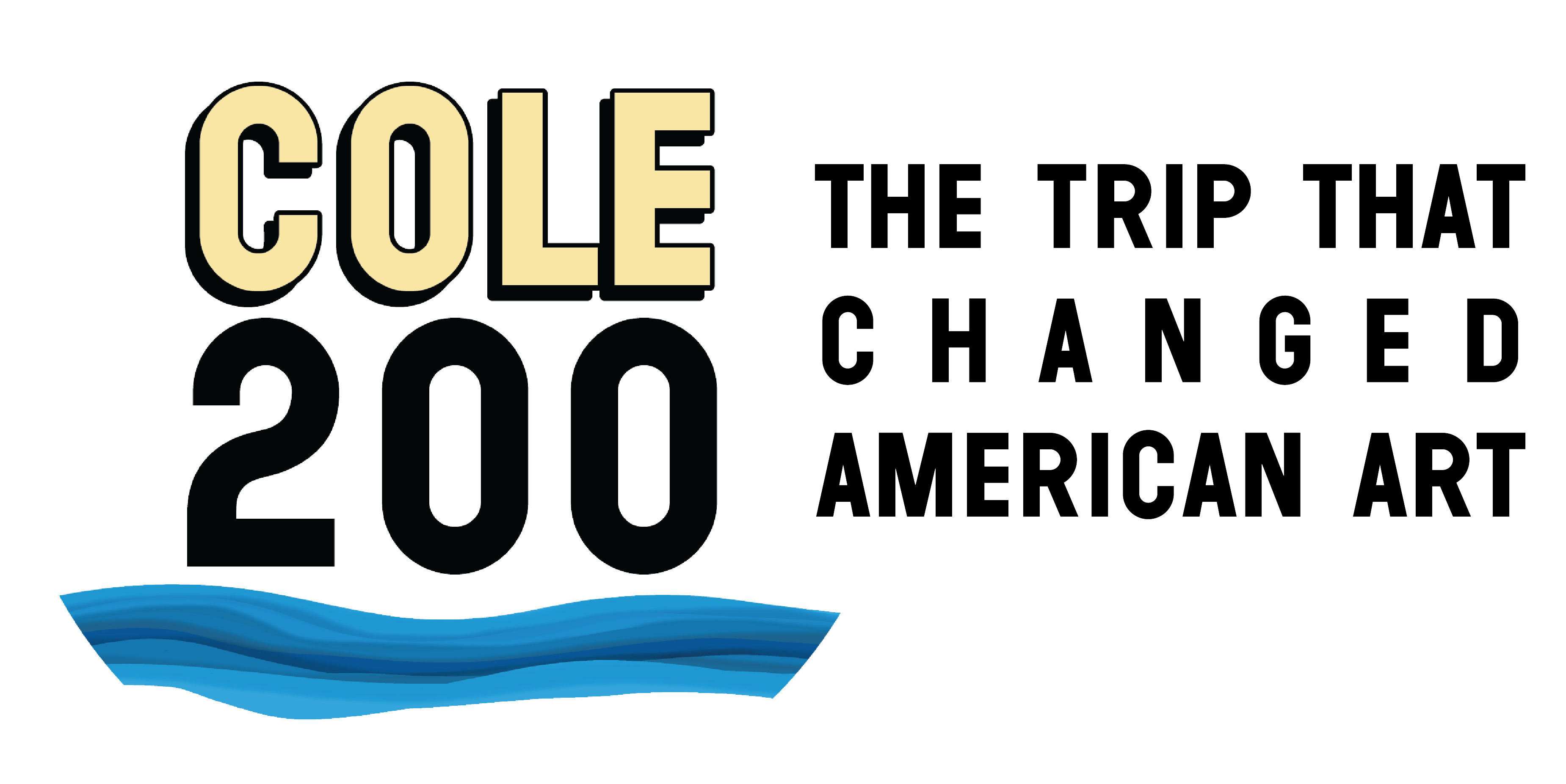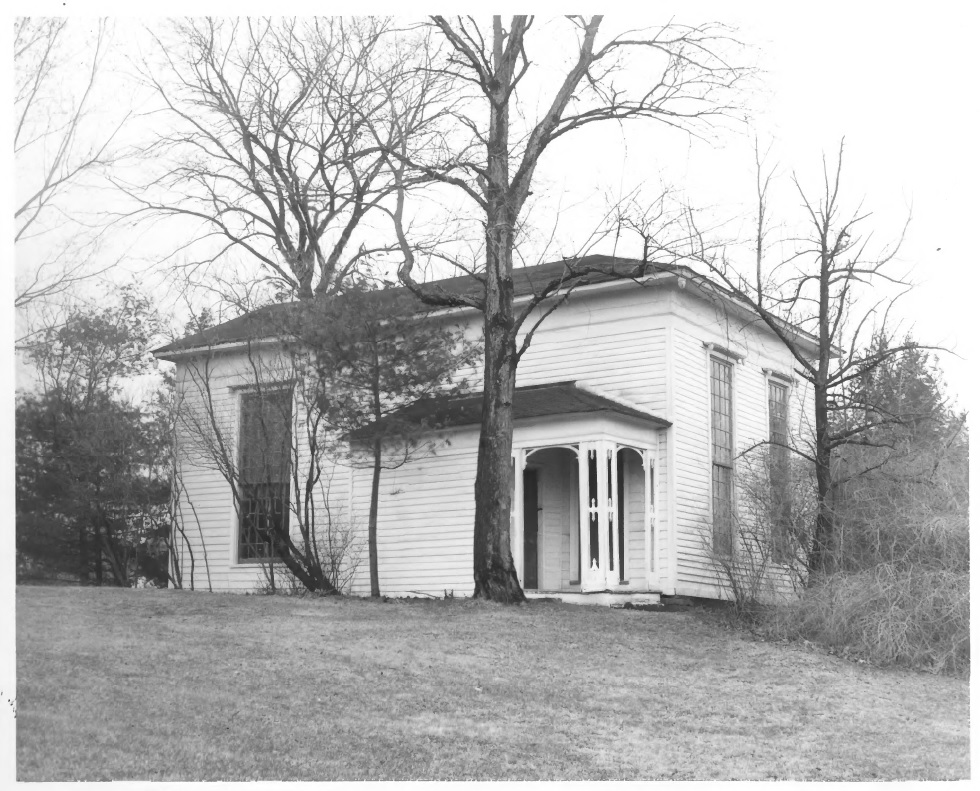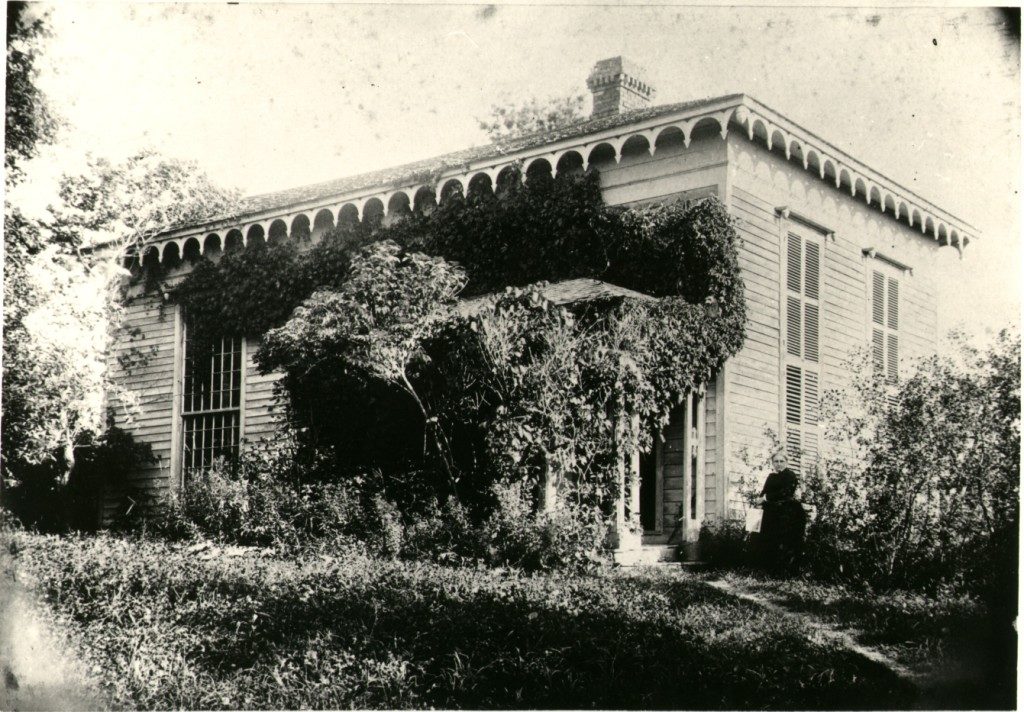It is with great excitement that we publicly launch the project to reconstruct Thomas Cole’s New Studio! This page will be continually updated with the latest news as the project progresses, and it will serve as a source for the history of the building, surviving historic photographs, etc.
To begin, we would like to share with you a photograph of the building from 1964 — an image that we just became aware of this week. It had never been seen by our staff or the project’s architect until now. The leaves are off of the trees, allowing a clearer view of the north-facing porch and entrance. By this time, the delicate arched trimwork from the eaves of the building is missing, as are the shutters on the west-facing windows, but the wooden acorn detail is still visible on the corner of the roofline.
For contrast, included here below is a photograph from around 1900. Thomas Cole’s daughter Emily can be seen near the entrance portico, giving you an idea of the scale of the building. Our reconstruction will painstakingly follow Thomas Cole’s original design, as seen below.


