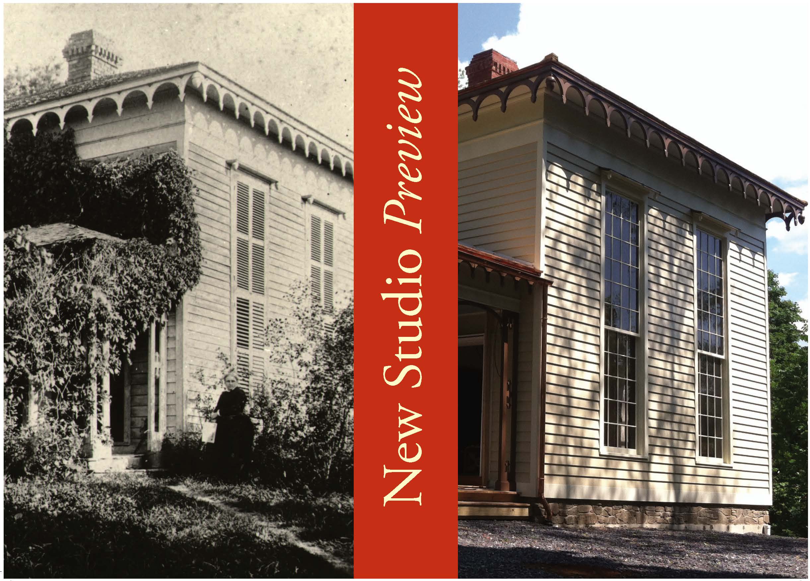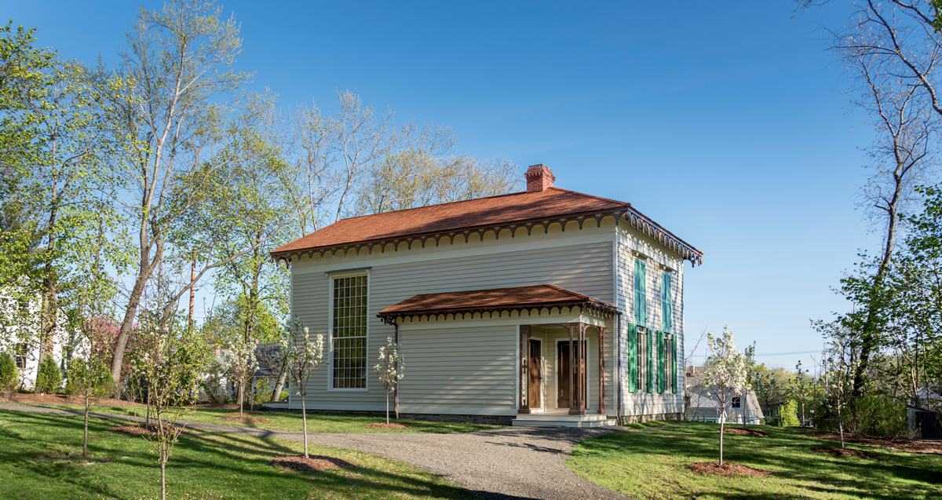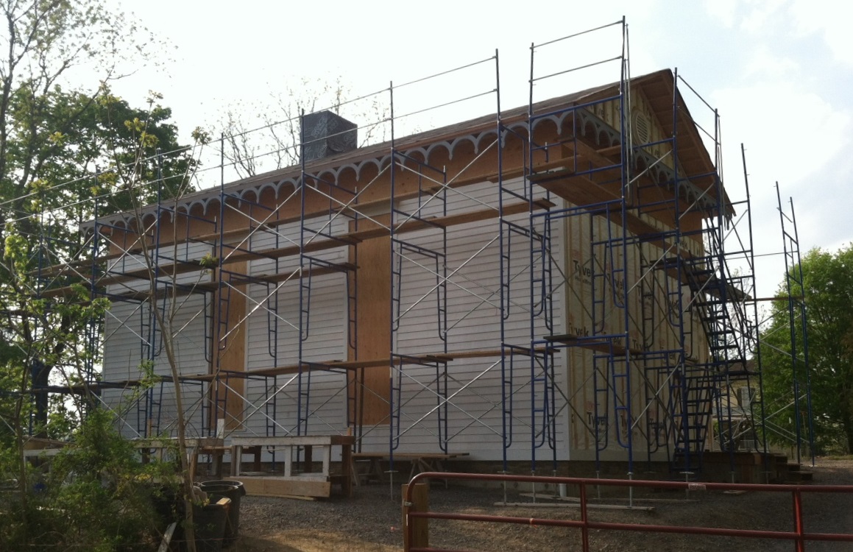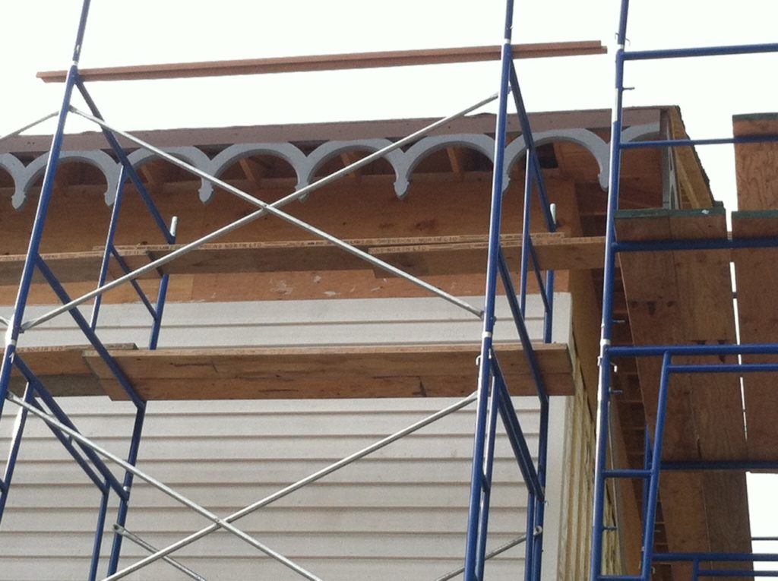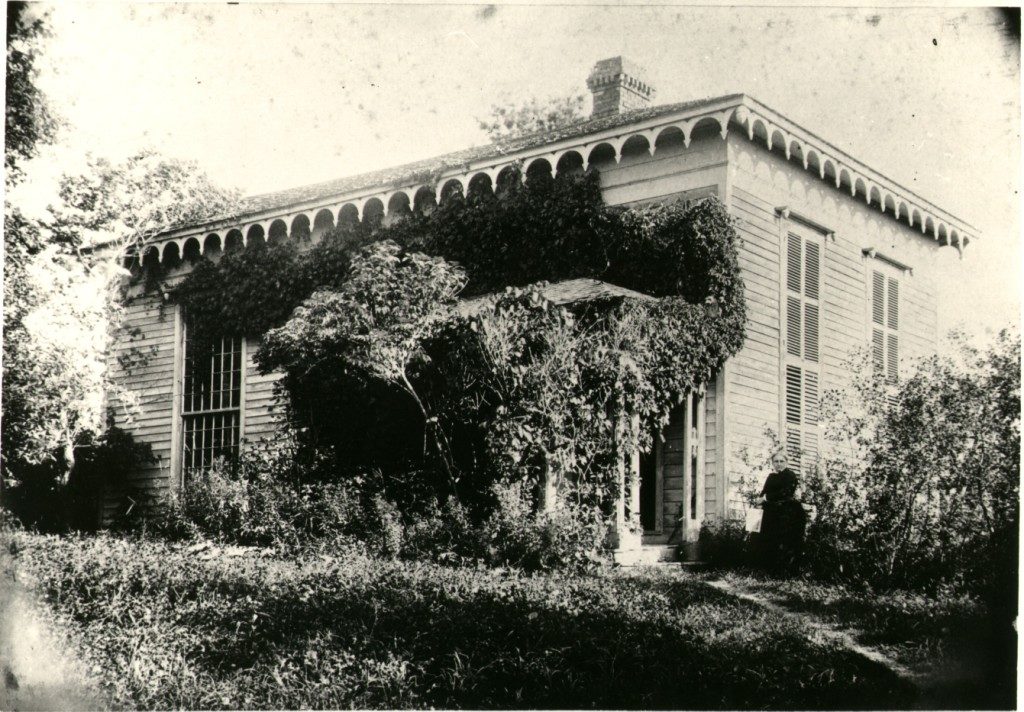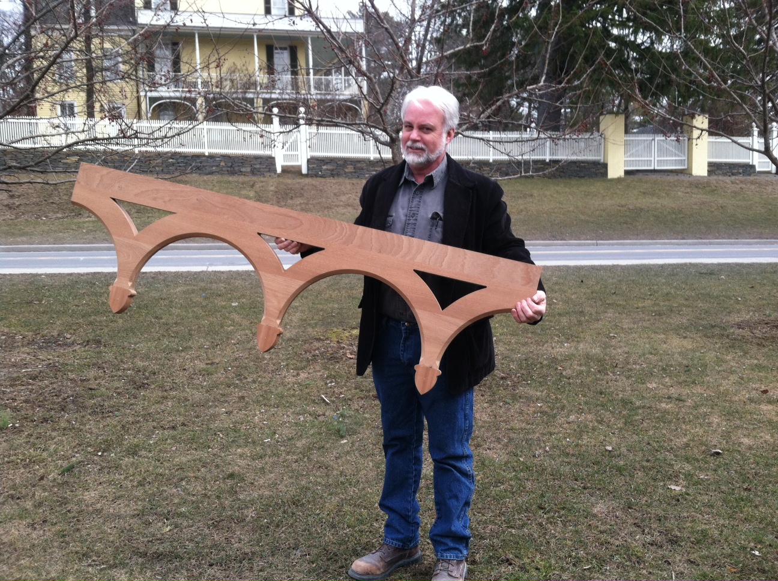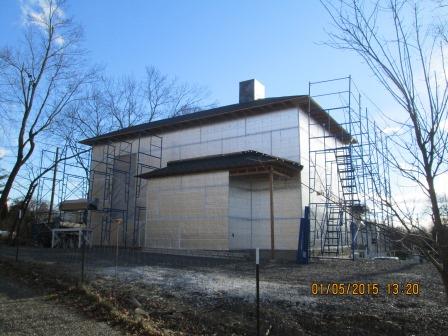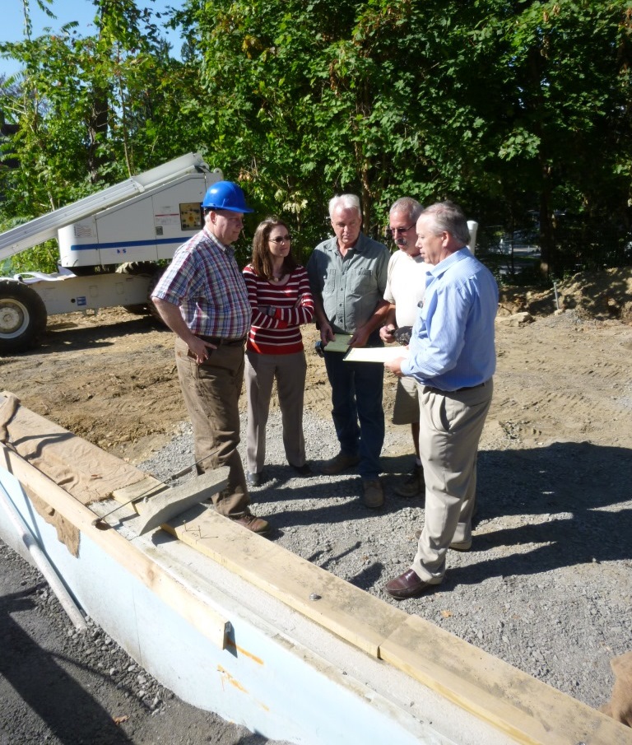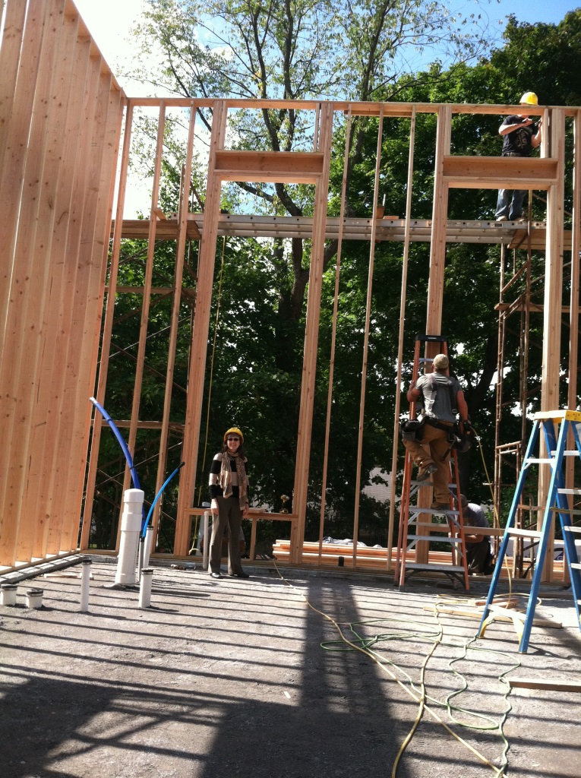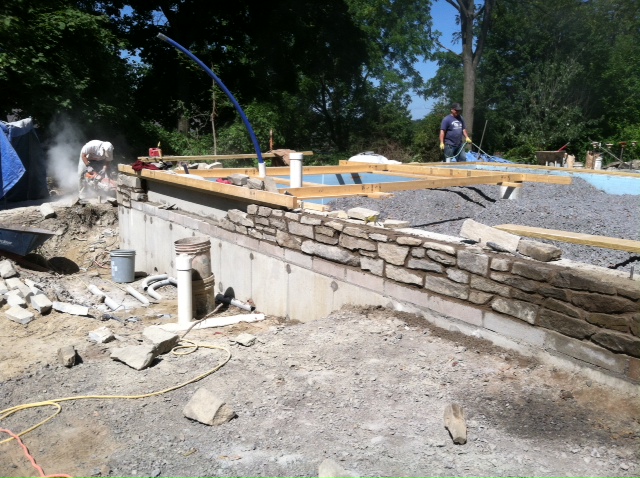On Saturday September 19th we will open the doors of the New Studio for the first time for a special preview for everyone who has donated to the campaign. This is a truly thrilling moment for all of us. Please donate now and join this incredible celebration. Cocktails will begin at 5 pm, followed by remarks by the building’s renowned architect John I Mesick at 5:30. The event is free for anyone who has donated to the campaign at any level. Become a part of this historic moment.
Thomas Cole’s 1846 New Studio
This studio is where Thomas Cole painted for the last fourteen months of his life. He designed the structure in 1846. The building was demolished in 1973, and reconstructed in 2015.
I am now sitting in my New Studio which is about completed though the walls are not quite dry. I have promised myself much enjoyment in it and great success in the prosecution of my Art, but I ought ever to bear in mind that ‘the day cometh when no man can work.’
Thomas Cole, Thoughts & Occurrences entry, December 25, 1846
When/By Whom it was Built:
Built in 1846 under the direction of Thomas Cole. Information about the team of people who built the structure is not currently known. The 2.2-acre plot on which this was built was the only land on the property that Thomas owned, having purchased it from his uncle-in-law, John A. Thomson.
By Whom it was Designed:
Thomas Cole designed the structure, and his architectural drawings still survive. Click here for the 2022 exhibition catalog in which scholar William L. Coleman discusses Thomas’s design, process, and goals for this structure.
Other Buildings Designed by Thomas Cole:
- Saint Luke’s Church, Catskill (demolished 2001). It stood at the current site of the County Building on Church and Water Streets
- Contributed designs for the Ohio State Capitol building. While he was not the official architect, the designs he submitted in a contest ended up being heavily used.
For more about Thomas’s architectural pursuits, check out the 2016 exhibition catalog, Thomas Cole: Artist as Architect.
Architectural Style:
Designs for this building changed over time from an Italianate villa (or in Thomas’s words, “a sort of Italian looking thing”) to what became a studio. For the latest scholarly research about this building, see the exhibition catalogs Thomas Cole: Artist as Architect and Thomas Cole’s Studio: Memory and Inspiration.
Reconstruction:
The original building was torn down in 1973 after falling into disrepair. After many years of research the building was reconstructed in 2015. For a behind-the-scenes look into at the process, click here. Also check out this publication.
Modern Building
- Contractor: Dimensions North, Richard Rappleyea, located in Catskill, NY
- Fire Suppression System uses water mist
- Archaeology was done to find the original footprint of the building
- Landscape was designed by Robert Toole
- Architectural drawing by John Mesick of Mesick Cohen Wilson Baker Architects
- Materials: Cedar shake roof, clapboard siding, interior maple floors, acrylic storm windows
Today:
The interior of the 1846 New Studio features a state-of-the-art exhibition space for displaying changing exhibitions, and its open floor plan provides a flexible space for lectures and educational programing. The building enables the Thomas Cole National Historic Site to effectively serve as a catalyst for the burgeoning national and international interest in 19th century American landscape painting, an outstanding destination for visitors to and residents of the Hudson Valley, and a resource and inspiration for future generations of scholars, collectors and artists.
An Inspiration For Generations:
Maria Bartow Cole (1813-1884), aimed to honor her departed husband’s artistic legacy. She kept the 1846 New Studio as Thomas left it for many years, allowed other artists to visit, and rented his studio to other artists. Maria helped to spread his legacy by helping others to experience his work and this place. For decades little changed at the property, which was maintained consistently by the family into the twentieth century, as one reporter in 1871 described it, “like a shrine.” After Cole’s passing, artists Frederic Church, Jasper Cropsey, and Charles Herbert Moore sketched Cedar Grove, including glimpses of the 1846 New Studio, the only such images that survive before photographs from the turn of the century. After his visit, Cropsey wrote this moving description of the space:
After breakfast we were invited to the studio. It is a new building about 1000 yards from the house, large and commodious, with a neat little porch and a wide open hall before entering the painting department. It is built in the modern florid style. We Entered; it seemed as if Mr. Cole would be in in a few minutes for every thing remains as when he last left painting. The picture he last painted on yet stands on the Easel, The brushes he painted with that last day are there; his paint table looks as when he was there – There too is the sketches upon the floor, and standing by the Easel as he left them – There are his books, his writing table, portfolios, and in short I felt like asking, “when will Mr. C be in,” Though the man has departed, yet he has left a spell behind him that is not broken, as you may sit there upon the sofa, and look upon his works, we will feel more than ever the devotion, genius and spirit of the man. Every thing breaths so much candor of will, truth of purpose, and love of the refined and beautiful, that we feel a kind of reverence there, we instinctively feel like taking off our hats, when we enter although He is not there.
Jasper Cropsey to Maria Cropsey, July 7, 1850, Newington Cropsey Foundation
The artwork that Thomas Cole left behind in his studio when he died suddenly at the age of 47 in 1848 shaped the course of American art. The exhibition, Thomas Cole’s Studio: Memory and Inspiration, reassembled many of those significant works, and explored how Thomas’s example so powerfully affected the evolution of art in America.
Emily Cole:
This studio was also used by Emily Cole (1843-1913), daughter of Maria and Thomas. Emily was a professional artist known for her botanicals and hand-painted china. She was just five years old when her father passed away and grew to share her father’s focus on nature in her artistic practice. Emily lived here her whole life and made a living selling her art. Emily was the focus of the 2019 exhibition, The Art of Emily Cole. Also check out the recently published The Art of Emily Cole (2024).
Art Made Here:
Check out the exhibition catalog, Thomas Cole’s Studio: Memory and Inspiration for research regarding what Thomas created in this space, and what was left here at the time of his sudden death in 1848. His daughter, Emily Cole, also used this space as her studio. See The Art of Emily Cole (2024).
How to Explore:
In the warmer months, the Site has regular open hours, and you can purchase a ticket to explore the special exhibition inside the 1846 New Studio (and historic interiors). In the colder months, we host our annual lecture series. Check our schedule here.
[…] my earnest desire is to see [Art] presented in such a form that none shall be deprived of its pleasures and benefits. That Art shall be exposed, free as air, to every citizen, high or low, rich or poor.
Thomas Cole, Lecture on Art, c. 1845
The New Studio Hits The New York Times
The lovely reporter, Eve Kahn, visited us a few weeks ago and just fell in love with the New Studio. As luck would have it, the exterior scaffolding had just been taken down, and the exterior painting just completed, revealing the beautiful little building in its full glory at last. She exclaimed, “It combines grandeur with adorableness!”, which I had to agree with. Here is her wonderful article that appeared in print today:
Siding, trim!
The construction crew of Dimensions North continued work through the weekend to get up the siding and trim along the roofline. Every day the building looks more and more like the photograph. The 2015 photo is taken from the south-east corner, while the 1900 photo is taken from the north-west.
Barge board of solid mahogany
Over the winter, while the rest of us were wondering if the cold weather would ever end, the construction crew at the New Studio have been busy. With the building closed in and insulated, even the below-zero weather did not slow them down. On New Year’s Day, the cellulose insultation was blown into the wall cavities. The VESDA (Very Early Smoke Detection Apparatus) was installed, along with the security system. The stainless steel pipes for the high-pressure mist fire suppression system were laid into the attic. A large sample of the “barge board” was created and approved by the architect. In the photo at right, the head contractor Rich Rappleyea shows off the woodwork sample, made of solid mahogany so that it will last at least 50 years. Now, with the weather turning at last, the crew will turn to work on the exterior once again.
Cast in Silver
Right now, the New Studio looks as if it were made of solid silver. The building has an unusual construction: the plywood sheathing is on the inside, attached to the wooden studs from within. The insulation, therefore, was added from the outside. What you are seeing in the photo at right is the foil coating on the insulating foam board. Underneath that layer is cellulose insulation, in between the studs. Very soon, the contractor will be putting on the siding. I’m sure the siding will be beautiful, but I do like the solid silver monument that it is right now.
The Roof Takes Shape
We brought in a crane this week and lifted the trusses into place. The building is taking on its final shape in this video:
Meet the Project Team
As this building goes up, a team of architects and enginners are overseeing every step. Pictured at right are (left to right):
Mark Dahl, architect from Mesick-Cohen-Wilson-Baker Architects; Betsy Jacks, Executive Director of the Thomas Cole National Historic Site; Rich Rappleyea, owner of Dimensions North, the contractor on the project; Stephen Dunn, Vice President of the Board of Trustees of the Thomas Cole National Historic Site and head of the Building Committee; and Curtis Wilsey, engineer from Quantum Engineering.
Walls! And They are Tall
As I walked down the path to the New Studio construction site today, I was amazed to see a giant wall stretching into the sky. The building is taking shape. Two of the four walls are now up, and two enormous west-facing windows are framed. In the picture at right, I am standing in front of one of them. In Cole’s time, those windows would have framed an uninterrupted view of the Catskills. As I approached the building I was struck by how small the people looked in relation to the scale of the building, and it occurred to me that this was part of Thomas Cole’s design – the smallness of man. It was a beautiful sight. Do come and see this for yourself.
P.S. Don’t you want your name to be on the donor wall? Support the New Studio.
Thomas Cole’s Stones
This week I am happy to report that the foundation has been poured and the stonework on the exterior is almost complete. In the photo at right, you can see the stones being cut and carefully put in place. During the excavation of the site, the original foundation stones were saved, washed and stored on pallets. A skilled stone mason is now placing them on a concrete shelf that was built into the poured concrete foundation. The concrete portion, which you can see now, will be covered with earth when the building is complete.

