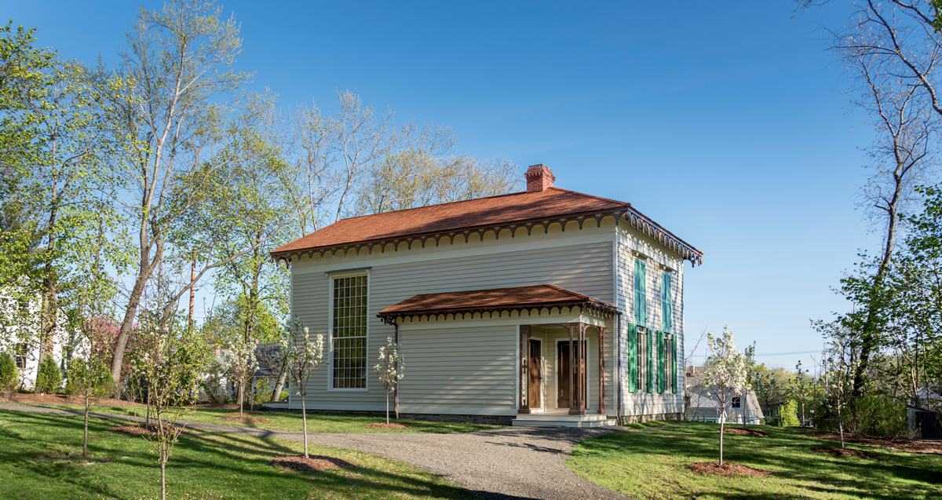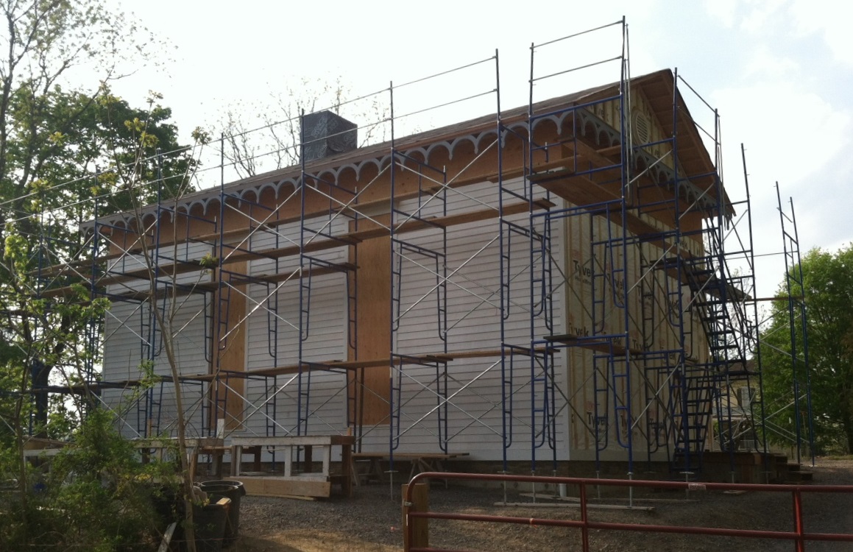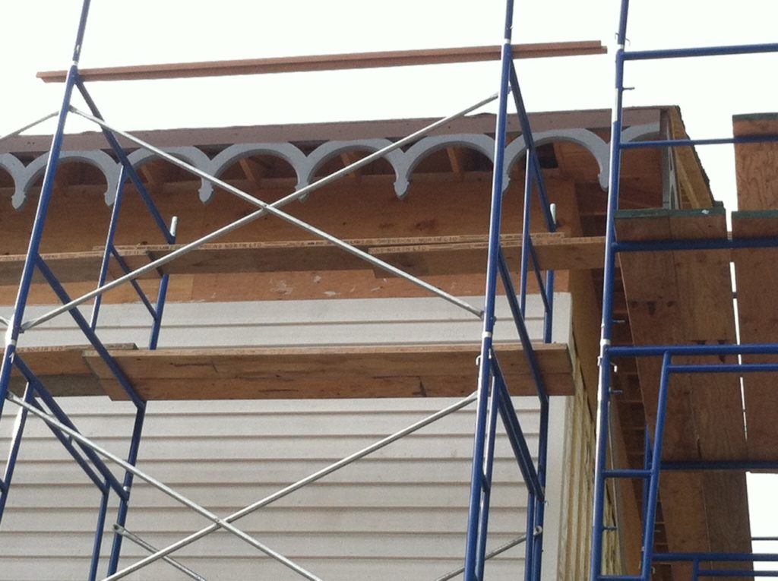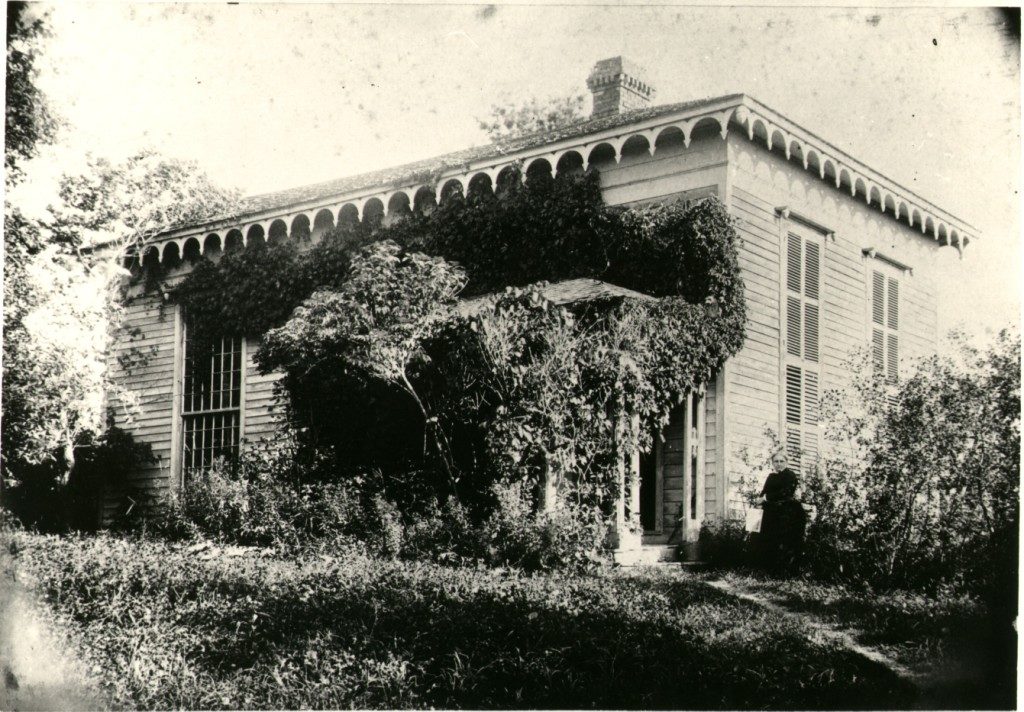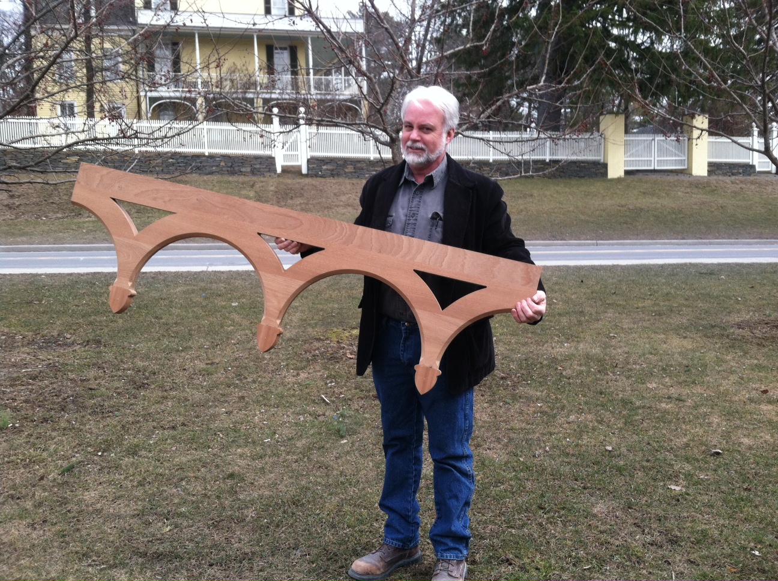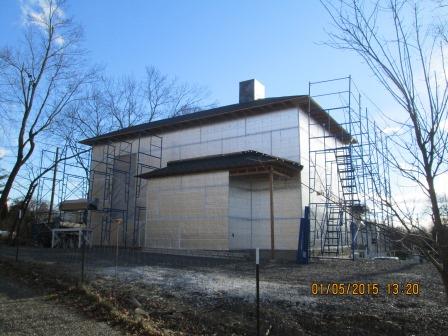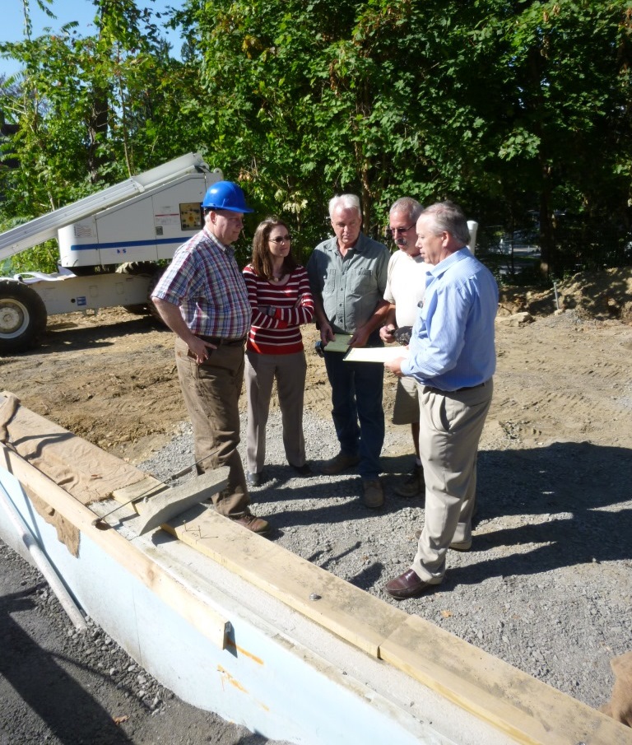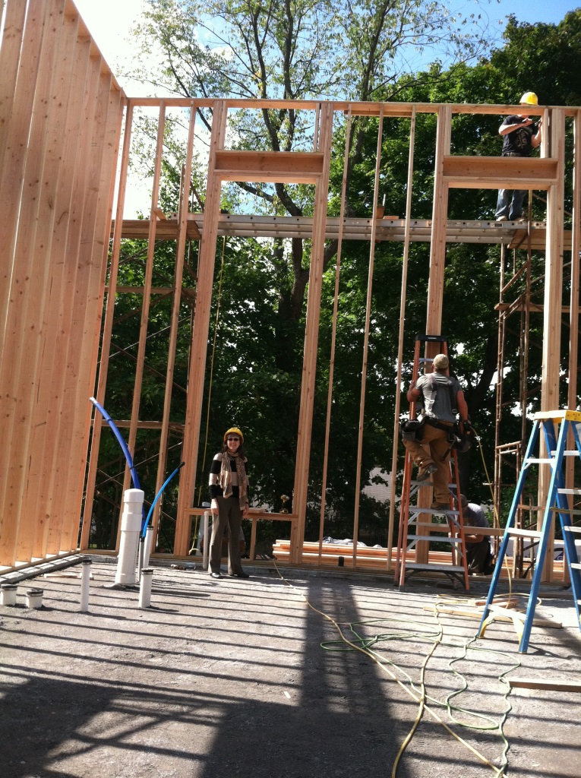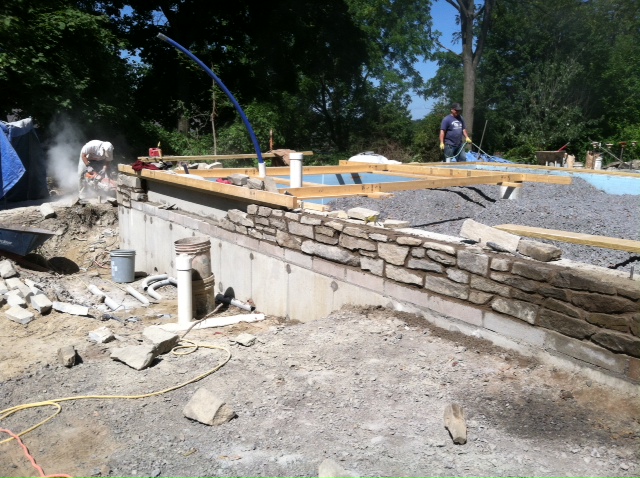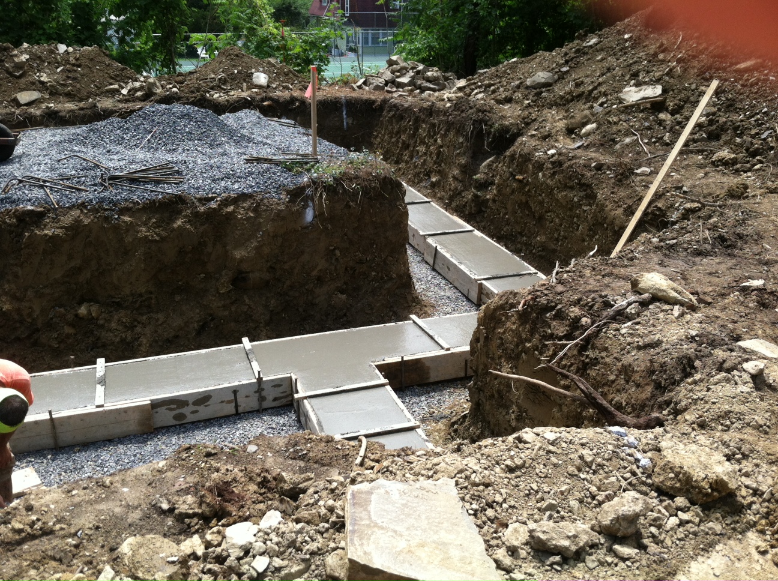This studio is where Thomas Cole painted for the last fourteen months of his life. He designed the structure in 1846. The building was demolished in 1973, and reconstructed in 2015.
I am now sitting in my New Studio which is about completed though the walls are not quite dry. I have promised myself much enjoyment in it and great success in the prosecution of my Art, but I ought ever to bear in mind that ‘the day cometh when no man can work.’
Thomas Cole, Thoughts & Occurrences entry, December 25, 1846
When/By Whom it was Built:
Built in 1846 under the direction of Thomas Cole. Information about the team of people who built the structure is not currently known. The 2.2-acre plot on which this was built was the only land on the property that Thomas owned, having purchased it from his uncle-in-law, John A. Thomson.
By Whom it was Designed:
Thomas Cole designed the structure, and his architectural drawings still survive. Click here for the 2022 exhibition catalog in which scholar William L. Coleman discusses Thomas’s design, process, and goals for this structure.
Other Buildings Designed by Thomas Cole:
- Saint Luke’s Church, Catskill (demolished 2001). It stood at the current site of the County Building on Church and Water Streets
- Contributed designs for the Ohio State Capitol building. While he was not the official architect, the designs he submitted in a contest ended up being heavily used.
For more about Thomas’s architectural pursuits, check out the 2016 exhibition catalog, Thomas Cole: Artist as Architect.
Architectural Style:
Designs for this building changed over time from an Italianate villa (or in Thomas’s words, “a sort of Italian looking thing”) to what became a studio. For the latest scholarly research about this building, see the exhibition catalogs Thomas Cole: Artist as Architect and Thomas Cole’s Studio: Memory and Inspiration.
Reconstruction:
The original building was torn down in 1973 after falling into disrepair. After many years of research the building was reconstructed in 2015. For a behind-the-scenes look into at the process, click here. Also check out this publication.
Modern Building
- Contractor: Dimensions North, Richard Rappleyea, located in Catskill, NY
- Fire Suppression System uses water mist
- Archaeology was done to find the original footprint of the building
- Landscape was designed by Robert Toole
- Architectural drawing by John Mesick of Mesick Cohen Wilson Baker Architects
- Materials: Cedar shake roof, clapboard siding, interior maple floors, acrylic storm windows
Today:
The interior of the 1846 New Studio features a state-of-the-art exhibition space for displaying changing exhibitions, and its open floor plan provides a flexible space for lectures and educational programing. The building enables the Thomas Cole National Historic Site to effectively serve as a catalyst for the burgeoning national and international interest in 19th century American landscape painting, an outstanding destination for visitors to and residents of the Hudson Valley, and a resource and inspiration for future generations of scholars, collectors and artists.
An Inspiration For Generations:
Maria Bartow Cole (1813-1884), aimed to honor her departed husband’s artistic legacy. She kept the 1846 New Studio as Thomas left it for many years, allowed other artists to visit, and rented his studio to other artists. Maria helped to spread his legacy by helping others to experience his work and this place. For decades little changed at the property, which was maintained consistently by the family into the twentieth century, as one reporter in 1871 described it, “like a shrine.” After Cole’s passing, artists Frederic Church, Jasper Cropsey, and Charles Herbert Moore sketched Cedar Grove, including glimpses of the 1846 New Studio, the only such images that survive before photographs from the turn of the century. After his visit, Cropsey wrote this moving description of the space:
After breakfast we were invited to the studio. It is a new building about 1000 yards from the house, large and commodious, with a neat little porch and a wide open hall before entering the painting department. It is built in the modern florid style. We Entered; it seemed as if Mr. Cole would be in in a few minutes for every thing remains as when he last left painting. The picture he last painted on yet stands on the Easel, The brushes he painted with that last day are there; his paint table looks as when he was there – There too is the sketches upon the floor, and standing by the Easel as he left them – There are his books, his writing table, portfolios, and in short I felt like asking, “when will Mr. C be in,” Though the man has departed, yet he has left a spell behind him that is not broken, as you may sit there upon the sofa, and look upon his works, we will feel more than ever the devotion, genius and spirit of the man. Every thing breaths so much candor of will, truth of purpose, and love of the refined and beautiful, that we feel a kind of reverence there, we instinctively feel like taking off our hats, when we enter although He is not there.
Jasper Cropsey to Maria Cropsey, July 7, 1850, Newington Cropsey Foundation
The artwork that Thomas Cole left behind in his studio when he died suddenly at the age of 47 in 1848 shaped the course of American art. The exhibition, Thomas Cole’s Studio: Memory and Inspiration, reassembled many of those significant works, and explored how Thomas’s example so powerfully affected the evolution of art in America.
Emily Cole:
This studio was also used by Emily Cole (1843-1913), daughter of Maria and Thomas. Emily was a professional artist known for her botanicals and hand-painted china. She was just five years old when her father passed away and grew to share her father’s focus on nature in her artistic practice. Emily lived here her whole life and made a living selling her art. Emily was the focus of the 2019 exhibition, The Art of Emily Cole. Also check out the recently published The Art of Emily Cole (2024).
Art Made Here:
Check out the exhibition catalog, Thomas Cole’s Studio: Memory and Inspiration for research regarding what Thomas created in this space, and what was left here at the time of his sudden death in 1848. His daughter, Emily Cole, also used this space as her studio. See The Art of Emily Cole (2024).
How to Explore:
In the warmer months, the Site has regular open hours, and you can purchase a ticket to explore the special exhibition inside the 1846 New Studio (and historic interiors). In the colder months, we host our annual lecture series. Check our schedule here.
[…] my earnest desire is to see [Art] presented in such a form that none shall be deprived of its pleasures and benefits. That Art shall be exposed, free as air, to every citizen, high or low, rich or poor.
Thomas Cole, Lecture on Art, c. 1845

